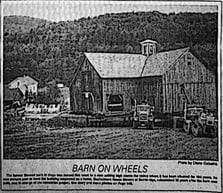Bedrooms
4+ Bedrooms
embodies: Catskills craftsmanship, timeless architecture
demonstrates: sustainable relocation and restoration practices
enhances: lifestyle quality through space, light, and natural surroundings
When the world becomes all too much, and the day’s burdens have taken their toll on your soul, the drive to your private mountain retreat will cleanse you and reframe your perspective to a more peaceful view. Set within a breathtaking mountain bowl in the Vega Valley of Roxbury, NY, the spectacular setting of this 4+ bedroom, 3 bath residence combines historic character with modern luxury. Beginning life as part of the Stewart family farm more than a half mile lower on the mountain, this classic dairy barn, was built by hand in 1886. Through a feat of unprecedented engineering, the 80-ton barn was hauled, along with the 40 tons of steel beams holding it up, through the forest and up the mountain to its present site in 1990.
(Read more about the move, below.)
Preserving its architectural heritage and cathedral-like grandeur, the open-concept floorplan leaves massive original beams, traditional charm and expert craftsmanship exposed in the 30-foot high central great room. Modern amenities throughout the home turn a rustic frame into a truly luxurious experience. Highlights include spa-like bathrooms framed in local bluestone (including two Japanese-style soaking tubs), a chef’s dream kitchen with center island cook station, multiple sinks, dishwashers and enormous granite counter space, and an inspired tatami seating area. Stunning picture windows and high-end wood stoves—one with a built-in pizza oven -- add warmth and personality to the magic of this incredible room. The second level has a fenced railing guiding guests to one of the 4 bedrooms on the floor, while creative shipladders, climb to two crows-nest loft rooms even higher above.
Set on 140 acres of private land, the property offers exclusive hiking trails, unmatched seclusion, and a deep connection to nature—an increasingly rarity in this region. The flexible layout suits a range of lifestyles, from full-time residence to wellness retreat, corporate escape, or short-term rental income. Added bonus: approximately 100 acres of this offering are in the NYS 480a Forestry Program.
Just minutes from the towns of Margaretville, Roxbury, Andes, Bovina, Delhi and Phoenicia, the home provides easy access to dining, shopping, and cultural experiences. Plattekill Ski (9 miles), Belleayre Ski (13 miles), as well as Windham and Hunter Mountain ski resorts are all frequent attractions. Albany is an hour away and the GWB is under 2.5 hours.
This property is more than a home—it’s a living legacy, inviting you to experience the timeless beauty and enduring spirit of the Catskills.
__
Catskill Mountain News
BARN ON WHEELS
Barn Gets Lofty New Lease On Life
by Diane Galusha
Photo by Diane Galusha
September 20, 1990
 The former Stewart barn in Vega was moved this week to a new setting high above the valley where it has been situated for 104 years. Its new owners plan to have the building renovated as a home. Dexheimers House Movers of Bainbridge, established 35 years after the barn was built, was in charge of the relocation project.
The former Stewart barn in Vega was moved this week to a new setting high above the valley where it has been situated for 104 years. Its new owners plan to have the building renovated as a home. Dexheimers House Movers of Bainbridge, established 35 years after the barn was built, was in charge of the relocation project.
It has stood on the same sturdy stone foundation for 104 years, but this week, the sprawling barn on the old Stewart farm in Vega went for a ride — half a mile up the hill, on wheels.
The venerable valley landmark, built in 1886 according to the date painted on the cupola, was relocated to a new site — with a much better view — and will be renovated as a home for a metropolitan area couple.
The move was undertaken by Dexheimers House and Machinery Movers of Bainbridge, a 70-year-old firm that most recently hoisted the Hunting Tavern in Andes into the air so that restoration could take place.
The Vega job was a much bigger project, as the 80-ton barn had to be separated from the ground-level stanchion area, swung around to face uphill, then hauled, along with the 40 tons of steel beams holding it up, one-half mile to its new site.
The barn was rolled on three sets of 16 heavy-duty tires, winched along inch by laborious inch, by cables strung to a crane anchored by a bulldozer.
A 60-foot-wide road was constructed by John Hoeko of Fleischmanns to move the barn, and Roxbury contractor David Munsell will reportedly build a new foundation and handle the renovation effort.
The barn’s builder is unknown, but the building was once part of a farm owned for many years by the Stewart family. Marjorie Stewart Stockwell said George Stewart, grandfather of her late husband David, bought the farm in 1912. (Detha Shultis of Denver said she recalls a woman named Polly Ann Slawson O’Connor living there prior to the Stewarts.)
David Stewart’s parents, Harry and Anna Mae, raised two sons on the farm — Nelson now lives in Arizona, and David passed away in 1980.
Marjorie, who resides in Dry Brook, married David in 1943 and moved onto the farm. They had two children, David, now of Illinois, and Dorothy, who died while still a child.
The Stewart family occupied the property for nearly seven decades, raising a fine herd of Holsteins, Jerseys and Guernseys. The barn, according to Mrs. Stockwell, could accommodate 38 cows in the main stable area, with additional room for heifers and calves.
The animals were sold in July 1979, when Mr. Stewart’s illness made operation of the farm difficult.
The farm has since been divided. The barn and more than 250 acres now belong to Mr. and Mrs. Stanley Secord, and the house remains occupied by Bob and Kathy Sass and their four children.

4+ Bedrooms

3 Bathrooms

5,000+ sq.ft.